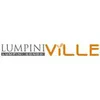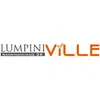
Supalai Veranda Ramkhamhaeng




 +30
+30
Overview
Details
Project Name Supalai Veranda Ramkhamhaeng | Possible Project Names Not Specified |
Property type Condominium | Units 2073 |
Ceiling Height 2.55 Meter | Completed 2022 |
Utility Fee 35 Bath/m² | Building Numbers 3 |
Buildings Floors 33,35,27 | Building Inspection Safe View Report |
Inspection Date 10/04/2025 |
Supalai Veranda Ramkhamhaeng
Supalai Veranda Ramkhamhaeng is designed by focusing on energy saving. Emphasizing the design that takes into account energy saving By using green glass To reduce external heat into the building, resulting in reduced air conditioning operations The door and window of the residential room The project is located in a convenient location The surrounding project is mostly & nbsp; Educational institutions Government office And residences, including residences, dormitories, condominiums, are highly abundant areas Near the project, there are a lot of convenience stores, shops, restaurants to choose from. There are flea markets, SAT to walk near. & nbsp; . Enough for the number of home units Beautifully designed A variety of functions supports all activities on the 1st floor -& nbsp; The front and back of the project will have a Community Mall as a shop. The interior of the building will have a game room with various players, Social Club, resting area, work, and each town has a lobby, mail room, lift, separated all on the 6th floor -& nbsp; is the main part of the project. It will be placed at Tower B. There is an adult swimming pool with Jacuzzi, Water Park. Children's swimming pool, full fitness machine, yoga & amp; aerobic, male and female separation bathroom, jogging track, Street basketball, playground and relaxing area Semi-Outdoor on the top floor of each tower & nbsp;-will be arranged as Panoramon Sky Bar, Sky Lounge, Co-Living Space, a resting area, sitting, working, reading books or eating food. With the highest view of the building With outdoor resting gardens Which focuses on an open lawn Can do activities.
The Mall Ram 2, 3 :3 km
Big C Ramkhamhaeng: 2.3 km
The Nine Center Rama 9: 2.6 km
Lotus's Bangkapi: 2.7 km
The Mall Bangkapi: 3 km
Makro Ladprao: 3 km
Tawanna: 3 km
HomePro Ramkhamhaeng: 4 km
The Paseo Ramkhamhaeng: 4.8 km.
Abac (Hua Mak Campus): 200 m
Ramkhamhaeng University: 900 meters
Thepli School: 1.5 km.
Demonstration School Ramkhamhaeng: 2 km
National Institute of Development Administration (NIDA): 4.3 km
Ramkhamhaeng Hospital: 1 km
Samitivej Srinakarin Hospital: 2.8 km
Ladprao Hospital: 3.7 km
Type of plan in project

Studio
28.00 - 30.00 sq.m.
1 Bedroom
35.00 - 42.00 sq.m.
1 Bedroom Plus
42.00 - 44.00 sq.m.
2 Bedrooms
59.00 - 67.00 sq.m.
Project Facilities
Featured Agent
Add opportunities to ask, rent/sell real estate
Listings for sale



1 Room
1 Bath
Floor 15


1 Room
1 Bath
Floor 22
Listings for rent

1 Room
1 Bath
Floor 16

1 Room
1 Bath
Floor 17


1 Room
1 Bath
Floor 25

1 Room
1 Bath
Floor 17
Location & Nearby places
Nearby projects

88 properties for rent
Properties for sale at U Delight @ Huamak StationFound 31 listings






2.1 km.



3.1 km.
2.4 km.
3.8 km.
2.3 km.
2.4 km.
2 km.
Project Review
5.0
(From 1 people)There is no review.
