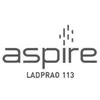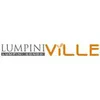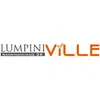
Knightsbridge Collage Ramkhamhaeng




 +27
+27Overview
Knightsbridge Collage Ramkhamhaeng
Details
Project Name Knightsbridge Collage Ramkhamhaeng | Possible Project Names
(See more) |
Property type Condominium | Units 682 |
Ceiling Height 3 Meter | Completed 2020 |
Utility Fee 45 Bath/m² | Building Numbers 1 |
Buildings Floors 25 |
Knightsbridge Collage Ramkhamhaeng
Knightsbridge Collage Ramkhamhaeng , a new condo from Origin, located on Ramkhamhaeng Road, inbound on Soi Ramkhamhaeng 42 is a location that has densely living. Most of them are students and workers in Ramkhamhaeng neighborhood, Hua Mak, Ladprao. Facilities around the project Whether it is a small shop Large, near large department stores Including The Mall, Bang Kapi, Big C, Lotus, Makro, Tawanna. And also close to other important places, including the Islamic Bank, Siam Commercial Bank, CIMB Bank, ATM, university and leading hospitals. Opposite the project, there is a passenger pier. The Mall Bangkapi Port that can walk. Facilities : & nbsp; This project provides a complete facilities in the part of Facilities are divided into 3 parts, which are on the 1st floor, 2nd floor and deck on the 1st floor. There are both Double Volume Lobby, Co-working Space, Co-kitchen Space and Greenery Walk. Salt system, size 9 x 25 meters, resting garden, large fitness room, central bathroom, Relaxing Room and laundry rooms on the roof. It is a 3: 4 sky garden in the roof. Sky Jogging Track and glass viewpoints. Which is a chic gimmick that the project provided in this project As for other green areas, it will be distributed from the front of the project and around the building. The atmosphere is shady in the parking lot. There will be a separate building for the back of the project. Is a 6 -story parking building, accounting for 35%, not overlapping cars and 46% The project to make a bridge between the parking building and residence building to facilitate the residents with 4 passenger elevators + 1 service elevator with fire escape stairs. In and out of the project And residential buildings with Key Card Access systems for safety With the installation of CCTV around the project and inside the building there are 24 hours security officers.
Type of plan in project

1 Bedroom
22.20 - 22.90 sq.m.
1 Bedroom Plus
26.40 sq.m.
1 Bedroom Exclusive
31.40 - 32.50 sq.m.
2 Bedroom
43.20 - 43.30 sq.m.
Project Facilities
Featured Agent
Add opportunities to ask, rent/sell real estate
Listings for sale

1 Room
1 Bath
Floor 5


1 Room
1 Bath
Floor 7

1 Room
1 Bath
Floor 17

1 Room
1 Bath
Floor 5
Listings for rent


1 Room
1 Bath
Floor 3

1 Room
1 Bath
Floor 22

1 Room
1 Bath
Floor 10

Location & Nearby places
Nearby projects

97 properties for rent
Properties for sale at U Delight @ Huamak StationFound 40 listings







2.7 km.

2.7 km.
3.7 km.
3.4 km.
2.6 km.
2.5 km.
2.5 km.
3 km.
Project Review
4.8
(From 6 people)There is no review.

