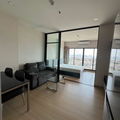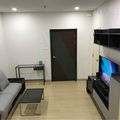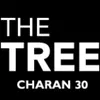
Supalai Loft Yaek Fai Chai station




 +56
+56
Details
Project Name Supalai Loft Yaek Fai Chai station | Possible Project Names Not Specified |
Property type Condominium | Units 266 |
Ceiling Height 2.7 Meter | Completed 2019 |
Utility Fee 40 Bath/m² | Building Numbers 1 |
Buildings Floors 24 | Building Inspection Safe View Report |
Inspection Date 10/04/2025 |
Supalai Loft Yaek Fai Chai station
- Supalai Loft, Flashlight Station The condo is completed with a good location next to Pran Nok-Phutthamonthon 4 Road, near the flashlight intersection and Tha Phra intersection, convenient to travel to and out of the city, only 450 MRT separate flashlights near Siriraj Hospital Around the project there will be a shop A la carte restaurant, noodle noodle, small papaya salad, with a variety of food and there are 7-Eleven stores during the walking distance. On Phran Nok-Phutthamonthon 4 Road, there are many shops and restaurants. For separating the flashlight of Charan Sanitwong Road There are shops and restaurants. Metropolitan fresh market Convenient stores and stores like Makro Charan, Food Land Charan, Home Pro Charan, Charan 15, Pata Pinklao, Lotus Pinklao and Central Plaza Pinklao. There will be Bang Khun Sri market, go to the palace line, there will be a Pranok market. And the shop at Wang Lang As for the Ratchaphruek line, even though there are no large stores, there are many restaurants. There are all types from Thai food. Foreign food There are many types to choose from. Can sit and chill in the evening or have lunch And this line will have The Circle Ratchaphruek, which is considered a large community mall. There are many shops to spend. And not far, there will be Food Villa Ratchaphruek Facilities considered to be complete and suitable for Number of units There is a parking space of about 57%. The first floor is a large lobby. Meeting Room for the meeting. The central area is on the 5th floor, there is a salt pool with a children's pool and Jacuzzi, gym, garden and playground, and the 24th floor, the top floor is a central area with Co-Living Space & Amp; Co-working Space and the roof garden, the lift lift is available in 2 pieces + 1 service elevator in front of the project. The security guards are 24 hours a day and CCTV within the project. Nearby places 7-Eleven: 60 meters
- MRT, 450 meters of flashlight station
- Bang Khun Sri Market: 950 meters
- Nakhon Luang Market: 1.2 km
- Phran Nok Market: 1.5 km.
- Nantha Naval Club Building (TOPS): 1.9 km
- Thonburi Railway Market : 2 km.
- Hot Sala Market: 2 km
- Wang Lang Market: 2.5 km.
- Pak Dok Khlong Talad Mai Flower Market: 2.5 km < /li>
- Thep Charoen Market 9: 3.3 km
- Food Villa Ratchaphruek: 5 km.
- Chang Chui: 5.9 km
- Market Pin Ngern-Pinthong: 6.9 km
- Makro Charan: 1.2 km
- Food Land Charan: 1.7 km
- Home Pro Charan: 1.8 km.
- Lotus Charan 15: 3 km
- Pata Pinklao: 3.4 km.
- Lotus Pinklao : 3.6 km.
- Central Plaza Pinklao: 3.8 km
- The Sense Pinklao: 4 km
- The Mall Tha Phra: 5.3 km.
- The Circle Ratchapruek: 5.3 km
- Platform Big Circle: 5.6 km.
- Major Cineplex Pinklao: 6.9 km.
- SC Plaza (Southern Center Market): 8.7 km
- Icon Siam: 8 km
- Thammasat University (Tha Prachan): Distance from the Port across 2.5 km.
- Silpakorn University (Wang Tha Phra): distance from the pier across 2.5 km.
- Kosit School Club: 2.6 km.
- Women's School, Rakhang: 2.7 km.
- Wichai Vej Hospital Intersection Flashing: 1 km
- Thana Buri Hospital: 1.9 km
- Siriraj Hospital: 2.2 km
Type of plan in project

1 Bedroom
35.00 - 47.00 sq.m.
2 Bedrooms
72.50 - 77.50 sq.m.
Project Facilities
Featured Agent
Add opportunities to ask, rent/sell real estate
Listings for sale

1 Room
1 Bath
Floor 15

1 Room
1 Bath
Floor 20+


1 Room
1 Bath
Floor 10
Listings for rent

1 Room
1 Bath
Floor 18

1 Room
1 Bath
Floor 18

1 Room
1 Bath
Floor 18

1 Room
1 Bath
Floor 18

1 Room
1 Bath
Floor 18
Location & Nearby places
Nearby projects

100 properties for rent
Properties for sale at IDEO Mobi Charan - InterchangeFound 42 listings







2.4 km.
3.3 km.
6.3 km.
2.2 km.
5.2 km.
3.7 km.
3.8 km.
2.3 km.
2.4 km.
5.1 km.
6.2 km.
Project Review
0.0
(From 0 people)There is no review.

