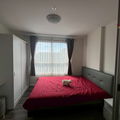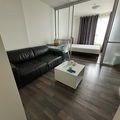
dBURA Pran Nok




 +16
+16
Details
Project Name dBURA Pran Nok | Possible Project Names
(See more) |
Property type Condominium | Units 416 |
Ceiling Height - Meter | Completed 2014 |
Utility Fee - Bath/m² | Building Numbers 2 |
Buildings Floors 13 | Building Inspection Safe View Report |
Inspection Date 10/04/2025 |
dBURA Pran Nok
Type of plan in project

Studio
29.00 sq.m.
1 Bedroom
37.00 sq.m.
2 Bedroom
60.00 sq.m.
Project Facilities
Featured Agent
Add opportunities to ask, rent/sell real estate
Listings for sale




1 Room
1 Bath
Floor 7

1 Room
1 Bath
Floor 7
Listings for rent


1 Room
1 Bath
Floor 3

1 Room
1 Bath
Floor 11

1 Room
1 Bath
Floor 11

1 Room
1 Bath
Floor 11
Location & Nearby places
Nearby projects

118 properties for rent
Properties for sale at IDEO Mobi Charan - InterchangeFound 30 listings


2.5 km.


2.2 km.




3.1 km.
7.1 km.
5.3 km.
3.1 km.
4.1 km.
2 km.
4.2 km.
3.3 km.
3.5 km.
4.9 km.
3 km.
5.1 km.
4.9 km.
Project Review
0.0
(From 0 people)There is no review.
