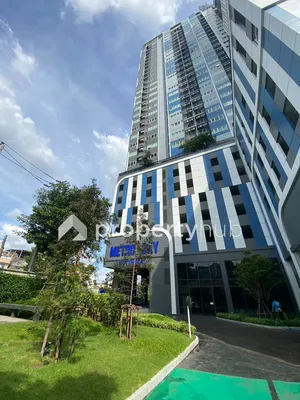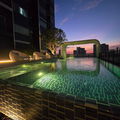
Metro Sky Sathorn - Wutthakat




 +28
+28Details
Project Name Metro Sky Sathorn - Wutthakat | Possible Project Names
(See more) |
Property type Condominium | Units 527 |
Ceiling Height 2.65 Meter | Completed 2021 |
Utility Fee 45 Bath/m² | Building Numbers 1 |
Buildings Floors 31 |
Metro Sky Sathorn - Wutthakat
Metro Sky Sathorn - Wutthakat Metro Sky Sathorn - Wutthakat Developed by Property Perfect Public Company Limited Condominium: 1 Building 31, Floor 527 Units Metro Sky Sathorn - Wutthakat is located on Wutthakat Road, Talat Phlu Subdistrict, Chom Thong District, near Talat Phlu. Famous street food area And many department stores near the BTS. Can connect to many roads. Convenient transportation, near the city. Facilities within the project, complete, modern. -Ratchadaphisek Market (Talat Phlu), The Mall Tha Phra, Riverside Plaza Charoen Nakhon, Big C Dao Khanong, SEACON Bang Khae, Icon Siam -BTS Wutthakat -Terd Thai Road, Ratchapruek Road, Ratchadaphisek Road, Sathorn Road, Kanlapaphruek Road -Amnuay Sit Suksa School, Thanaburi Worachaei School -Ratchada Hospital-Tha Phra, Bang Khun Thian Hospital 1
Type of plan in project
There's no picture for this section
Studio
21.30 - 25.20 sq.m.
1 Bedroom
27.70 - 34.80 sq.m.
2 Bedrooms
39.20 - 46.70 sq.m.
1 Bedroom Plus
33.90 - 34.10 sq.m.
Project Facilities
Featured Agent
Add opportunities to ask, rent/sell real estate
Listings for sale

1 Room
1 Bath
Floor 18

1 Room
1 Bath
Floor 17

0 Room
0 Bath
Floor


Listings for rent

1 Room
1 Bath
Floor 12

1 Room
1 Bath
Floor 12

1 Room
1 Bath
Floor 12

1 Room
1 Bath
Floor 12

1 Room
1 Bath
Floor 12
Location & Nearby places
Nearby projects

2.8 km.
120 properties for rent
Properties for sale at Aspire Sathorn - ThapraFound 45 listings

2.1 km.






3.1 km.
3.9 km.
4.5 km.
4.1 km.
3.2 km.
3.6 km.
3.8 km.
3.9 km.
3.2 km.
2 km.
5.3 km.
2.1 km.
2 km.
5.1 km.
5.3 km.
2.1 km.
2 km.
Project Review
0.0
(From 0 people)There is no review.


