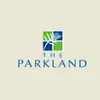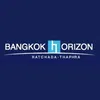
Whizdom Station Ratchada - Thapra




 +61
+61
Details
Project Name Whizdom Station Ratchada - Thapra | Possible Project Names Not Specified |
Property type Condominium | Units 690 |
Ceiling Height 2.65 Meter | Completed 2018 |
Utility Fee 45 Bath/m² | Building Numbers 1 |
Buildings Floors 37 | Building Inspection Safe View Report |
Inspection Date 10/04/2025 |
Whizdom Station Ratchada - Thapra
WHIZDOM Station Ratchada - Thapra is located in a bustling location. As for the overall environment, it is considered to be in the old community area, there are a lot of markets and most of the residences are commercial buildings that have been trading since the original model. Therefore, the view around the project will not have much tall buildings. The project environment is abundant throughout the day. Located opposite The Mall, Tha Phra, considered to be fertile in itself. There are a lot of markets that can be relied on a walk. Or go around the Talat Phlu Railway Station There are many famous delicious things in that area. As for other nearby department stores, there are Big C, Robinson Bang Rak, Central Rama 3, Silom Complex or BTS Siam is convenient. Facilities : Provide a lot and design. Come well, use the concept of the project, from the front garden and around the project, there is a shop in the project itself. 6 units. Lobby is a double volumefacility. The main floor is on the 6th floor. There is an Infinity Edge Pool, salt system, separating children, children pool, adult pool, 6 x 25 meters, around the pool. There is a pool terrace next to the pool. There is a pool bar designed to get the atmosphere of the waterfront house on the 7th floor. There is a relatively large Fitness connected from the Pool Bar on the 6th floor and the central area. The Rooftop floor has Co - Working Space, Glass House Sky Lounge and Tunnel Garden. The 4 -class lock lift is 1: 172, which is more than 100 standards. Should have 1 separate service lift. The parking space has 45% parking space in the 1st - 5th floor building. CCTV and pass in and out with the Easy Pass key card system and use key cards to enter the elevator hall. style = "color: rgb (51, 51, 51);"> Nearby landmarks
- Thai helping Thai Plaza: 70 m
- Wealthy Rabbit Market: 70 m.
- The Mall Tha Phra: 120 m
- Soi 13: 160 m.
- Maxvalu: 750 m
- Talat Phlu: 1 km
- Big C: 3.8 km
- Asiatique: 5.3 km
- Robinson Bang Rak: 5.7 km
- Central Rama 3: 9.8 km
- Samitivej Thanee: 2.5 km.
- Phayathai Hospital 3: 3.1 km
- Somdet Phra Pinklao Hospital: 3.9 km .
- Somdej Chao Phraya Hospital: 4.1 km
- Education Nari School: 3.4 km.
- Ban Somdet Chao Phraya Rajabhat University: 3.5 km. Li>
- Siam University: 3.9 km.
- Bangkok Christian School: 5.3 km
- Assumption School: 5.5 km. Li>
- Assumption Convent School: 6.0 km
Type of plan in project
There's no picture for this section
Studio
22.00 sq.m.
1 Bedroom
26.00 - 35.00 sq.m.
2 Bedrooms
47.00 - 59.00 sq.m.
Penthouse
40.00 - 78.00 sq.m.
Project Facilities
Featured Agent
Add opportunities to ask, rent/sell real estate
Listings for sale

1 Room
1 Bath
Floor 12A



2 Room
2 Bath
Floor 36

1 Room
1 Bath
Floor 25
Listings for rent




Location & Nearby places
Nearby projects

120 properties for rent
Properties for sale at Aspire Sathorn - ThapraFound 45 listings



2.2 km.





2.2 km.
2.9 km.
4.6 km.
3.7 km.
3.4 km.
3.8 km.
4.4 km.
4.2 km.
3.5 km.
2.6 km.
5.9 km.
4.5 km.
2.7 km.
3.5 km.
2.5 km.
3.2 km.
5.9 km.
2.9 km.
3.1 km.
4.5 km.
5.9 km.
2.9 km.
3.1 km.
Project Review
5.0
(From 5 people)There is no review.


