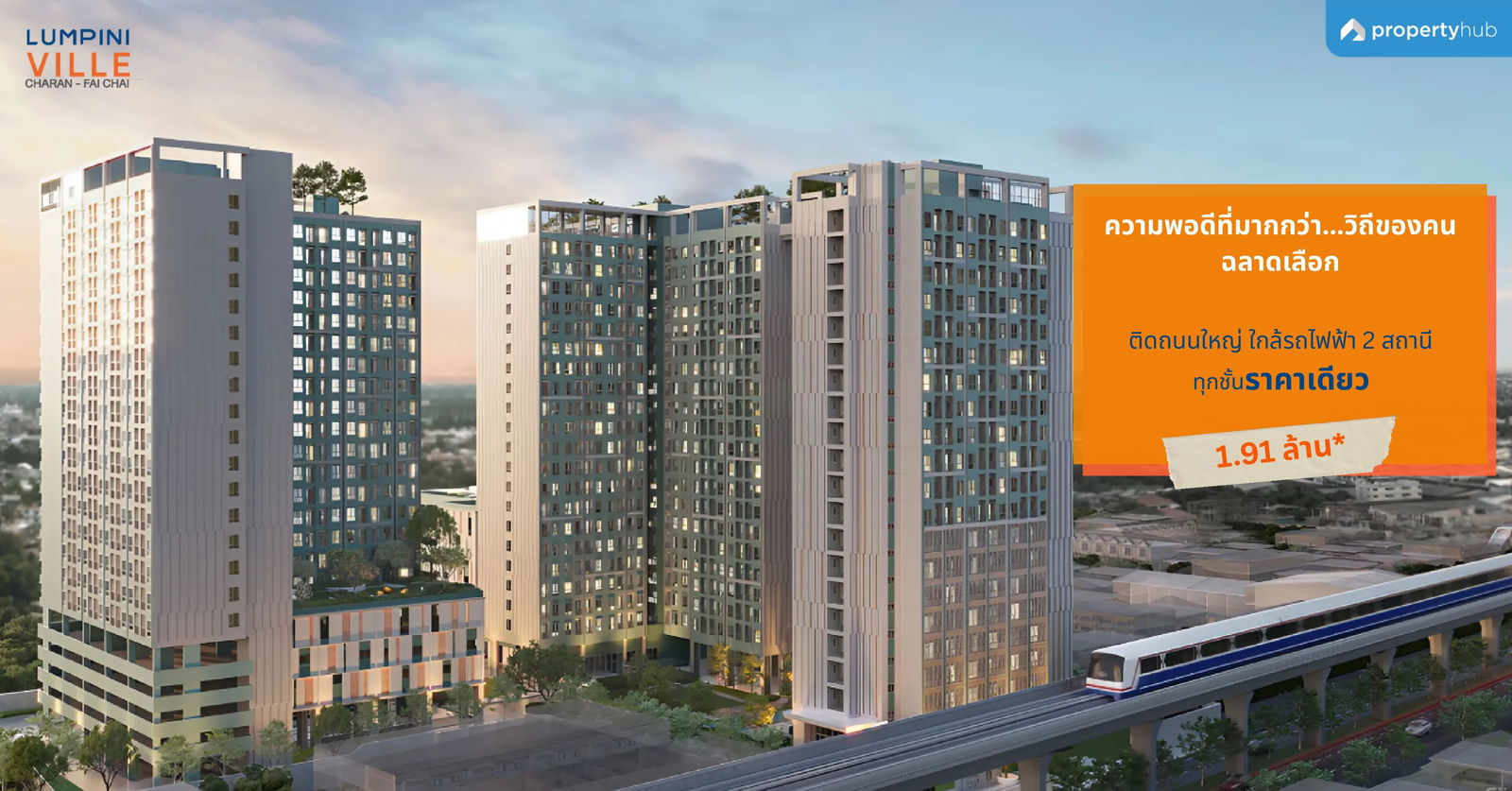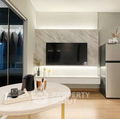
Lumpini Ville Charan - Fai Chai




 +56
+56
Details
Project Name Lumpini Ville Charan - Fai Chai | Possible Project Names Not Specified |
Property type Condominium | Units 1,482 |
Ceiling Height Not Specified | Completed 2024 |
Utility Fee 0 Bath/m² | Building Numbers 3 |
Buildings Floors 21,22,23 | Building Inspection Safe View Report |
Inspection Date 10/04/2025 |
Lumpini Ville Charan - Fai Chai
Lumpini Ville Charan -Flashing Location of Charan Sanitwong Road Project The side heading to Tha Phra-Petchkasem Intersection. Near the flashlight intersection Many points can walk to reach, such as Home Pro, Lotus’s Go Fresh and Foodland. Or other retailers are not far away But it is a period that has to drive, such as Makro Charan, Lotus's Charan, Lotus's Pinklao, Central Pinklao and not far from the Pranok, Wanglang and Siriraj Hospital. Facilities and security systems: This project will focus on the green area around the project and at the rooftop of the project. The living space will be allocated to be simple, airy, supporting a variety of activities such as gardens for exercise. And a healthy garden with highlights, Sky Facilities on the roof of every building can open the city view. And a wide view of the river. The A-B building will connect. Building C will separate the part. The Facilities provided are full. Available in both Active Zone and Passive Zone. The security system here. Will enter-out through the key card access system from entrance-exit, project door, passenger elevator, used as a residential lock system The central class has a key card door to separate the safety. There is a CCTV camera attached to the entrance-exit. And important points throughout the project and there are 24 -hour security guards.
Home Pro Charan: 280 m
Lotus's Go Fresh Charan 15: 500 m
Makro Charan: 1.7 km
Foodland Charan: 2.2 km
Big C Freedom: 3.8 km
The Mall Tha Phra: 3.8 km
7 -Eleven Soi Charan 20: 50 m
ESSO gas station (non-oil): 550 m
Metropolitan Market: 850 m
Bang Khun Sri Market: 1.5 km.
Wang Nantha Club: 2 km
Phran Nok Market: 2.1 km.
Hot water market, train market : 2.5 km.
Sala Nam Yen Market: 2.7 km
Wang Lang Plaza, Wang Lang Market: 2.8 km.
Dok Khlong Mai Flower Market: 3.8 km.
Indy Pinklao Market: 4.1 km
Marua Market Pinklao: 4.2 km
Talat Phlu: 4.4 km. >
Wichai Vej Hospital, Flashlight: 1.6 km
Thane Buri Hospital: 2.3 km.
Siriraj Hospital: 2.7 km
Center Dental Dentistry, Naval Medical Department: 3 km
Phayathai Hospital 3: 3.3 km
Bang Phai Hospital: 3.5 km.

รีวิวคอนโด Lumpini Ville Charan - Fai Chai (ลุมพินี วิลล์ จรัญ - ไฟฉาย)
สวัสดีครับท่านผู้อ่านชาว Propertyhub ทุก ๆ ท่าน วันนี้ผมจะขอพาคุณไปพบกับโครงการคอนโดในย่านฝั่งธนฯ ที่ได้รับความสนใจจากผู้คนเป็นจำนวนมาก เนื่องจากโครงการคอนโดแห่งนี้มีทำเลที่ตั้งที่ง่ายต่อการเดินทาง เพราะอยู่ใกล้กับรถไฟฟ้า MRT ถึง 2 สถานี แต่มีราคาเริ่มต้นไม่ถึง 2 ล้านบาท ซึ่งถือได้ว่าหายากมาก ๆ ในยุคปัจจุบันนี้ และโครงการคอนโดที่ผมกำลังจะกล่าวถึงเลยก็คือ “Lumpini Ville Charan - Fai Chai (ลุมพินี วิลล์ จรัญ - ไฟฉาย)” จาก L.P.N. นั่นเองครับ
Read moreType of plan in project
There's no picture for this section
Studio
29.00 - 31.00 sq.m.
1 ห้องนอน
29.00 - 37.50 sq.m.
2 ห้องนอน
44.00 sq.m.
Project Facilities
Featured Agent
Add opportunities to ask, rent/sell real estate
Listings for sale

1 Room
1 Bath
Floor 20+

0 Room
1 Bath
Floor 20+


1 Room
1 Bath
Floor 20

1 Room
1 Bath
Floor 20
Listings for rent


1 Room
1 Bath
Floor 10

1 Room
1 Bath
Floor 21


Location & Nearby places
Nearby projects

32 properties for rent
Properties for sale at The Tree Charan 30Found 18 listings







5.2 km.
2.2 km.
3.7 km.
3.2 km.
2 km.
4.4 km.
2.9 km.
3.3 km.
2.4 km.
4.3 km.
4.3 km.
4 km.
2.4 km.
5.9 km.
5.5 km.
2.4 km.
5.9 km.
Project Review
0.0
(From 0 people)There is no review.
