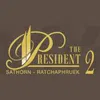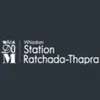
Aspire Sathorn - Taksin (Timber Zone)




 +22
+22
Overview
Details
Project Name Aspire Sathorn - Taksin (Timber Zone) | Possible Project Names Not Specified |
Property type Condominium | Units 546 |
Ceiling Height Not Specified | Completed 2015 |
Utility Fee 40 Bath/m² | Building Numbers 1 |
Buildings Floors 25 | Building Inspection Safe View Report |
Inspection Date 10/04/2025 |
Aspire Sathorn - Taksin (Timber Zone)
Perfect with your favorite life With a condo that is ASPIRE Sathorn-Taksin only 400 meters from BTS Wutthakat. Experience shady. From nature around And relax in the Floral Outline style
Type of plan in project

1 Bedroom
26.00 sq.m.
2 Bedroom
45.00 sq.m.
Project Facilities
Featured Agent
Add opportunities to ask, rent/sell real estate
Listings for sale



1 Room
1 Bath
Floor 12

2 Room
1 Bath
Floor 10+

2 Room
1 Bath
Floor 10+
Listings for rent

1 Room
1 Bath
Floor 12A

1 Room
1 Bath
Floor 10

2 Room
1 Bath
Floor 10

1 Room
1 Bath
Floor 12

1 Room
1 Bath
Floor 12
Location & Nearby places
Nearby projects

139 properties for rent
Properties for sale at The President Sathorn - RatchaphruekFound 10 listings








2.7 km.
3.4 km.
4.1 km.
5.1 km.
4.3 km.
2.8 km.
3.5 km.
4 km.
4.5 km.
2 km.
5.4 km.
2.5 km.
2.4 km.
2.7 km.
3.9 km.
4.7 km.
5.4 km.
2.5 km.
2.4 km.
Project Review
5.0
(From 3 people)There is no review.

