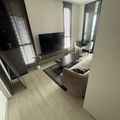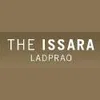
The Privacy Jatujak




 +65
+65
Details
Project Name The Privacy Jatujak | Possible Project Names Not Specified |
Property type Condominium | Units 847 |
Ceiling Height 2.5,2.75,5.8 Meter | Completed 2021 |
Utility Fee 55 Bath/m² | Building Numbers 1 |
Buildings Floors 34 | Building Inspection Safe View Report |
Inspection Date 10/04/2025 |
The Privacy Jatujak
- The Privacy Chatuchak Located on the Vibhavadi line, heading Din Daeng Near five Lat Phrao Intersection In addition, it is also convenient to travel. Both private cars and the MRT Phahonyothin are not far away. Walking from the project 650 meters to Central Plaza Ladprao, 470 meters to Union Mall of not expensive. Hyper Market has Tesco Lotus and Big C, Ladprao. In addition, the project is not far from Chatuchak. Which will be the area With Chatuchak Weekend Market that many people know well And large parks That will include the area with Queen Sirikit Park And the back train As for the hospitals in this area, there are Pao Lo, Saphan Khwai Hospital, Prasanmit Hospital, Phayathai Hospital 2 Facilities It is considered a lot and there are both part that can be used for 24 hours, which can support the changing lifestyle of the new generation as well. The main part of the project is on the 1st - 3, 8 floor and lifted to the highest floor, the 34th floor and Roof Top. The central area has both green spaces and other facilities that are complete from the 1st floor. There will be Hidden Forest, & Nbsp; Semi Outdoor Lobby, Lobby Lounge, Certificate, Mail Room, E -Library, Meeting Room, Green Space, Sky Pool Swimming Pool. SEAT and Shallow Pool and Pool Terrace, Sky Bar, male -female bathrooms with Sauna & Amp; Steam and Changing Room, Workout Space, separate fitness, and Fitness on Demand 2 rooms are like Studio rooms for homes to make an appointment. Teachers can come to teach, such as yoga, dance class, etc. and Co - Working Space are a large office and a small room and Sky Lounge is a lounge facing the Chatuchak Park. There will be a total of 6 pieces, 5 passenger elevators, 1 service lift. The ratio of the lift is around 169: 1. It may take a little lift in the morning and evening. In addition, there will be a shop unit within the project 3 units, 43%parking, Nearby places Union Mall: 500 m
- Uncle Market Additional: 600 meters
- Central Ladprao: 800 m
- Big C Ladprao 2: 1.6 km
- Chatuchak Weekend Market: 1.8 km
- Tesco Lotus Ladprao: 3.1 km.
- Lum Night Bazaar Park: 3.7 km
- Major cineplex Ratchayothin: 4.0 km
- Boonthavorn: 4.2 km
- Saphan Market 2: 4.2 km
- JJ Mall: 4.3 km < /li>
- SCB Park Plaza: 4.4 km
- Chokchai Market 4: 5 km
- Horwang School: 2.9 km
- . Chandrakasem Rajabhat University: 6.1 km
- Kasetsart University: 8.4 km.
- Sutthisan Hospital: 2.4 km.
- Golden Yea Hospital R.: 4 km
- Paolo Memorial Hospital: 4.2 km.
Type of plan in project
There's no picture for this section
1 Bedroom
26.00 - 33.50 sq.m.
2 Bedrooms
45.00 - 53.00 sq.m.
LOFT
30.00 - 31.00 sq.m.
Project Facilities
Featured Agent
Add opportunities to ask, rent/sell real estate
Listings for sale

1 Room
1 Bath
Floor 19




Listings for rent

1 Room
1 Bath
Floor 30


1 Room
1 Bath
Floor 30

Location & Nearby places
Nearby projects

3.1 km.
604 properties for rent
Properties for sale at THE LINE Jatujak - MochitFound 229 listings



2.3 km.


2.2 km.

2.4 km.


2.6 km.

3.6 km.
3.7 km.
5.9 km.
3.2 km.
3.2 km.
2.9 km.
2 km.
4.1 km.
Project Review
0.0
(From 0 people)There is no review.

