
The Issara Sathorn
The Issara Sathorn
0( 0 Review )




 +17
+17Condominium
Details
Project Name The Issara Sathorn | Possible Project Names Not Specified |
Property type Condominium | Units 270 |
Ceiling Height 2.7 Meter | Completed 2023 |
Utility Fee 75 Bath/m² | Building Numbers 1 |
Buildings Floors 36 |
The Issara Sathorn
Type of plan in project
There's no picture for this section
1 Bedroom
32.66 - 47.21 sq.m.
1 Bedroom Plus
37.21 sq.m.
2 Bedrooms
58.96 - 90.32 sq.m.
2 Bedrooms Plus
88.14 - 110.74 sq.m.
3 Bedrooms
134.88 - 188.76 sq.m.
Project Facilities
Lift
Jacuzzi
Fitness
Shuttle Service
Park / BBQ Areas
Kids Playground
Library
Convenience Store
Access control (Fingerprint/Keycard)
Laundry
Motorcycle Parking
Meeting Room
Parking
Steam Room
Security
CCTV
WIFI
Swimming Pool
Sauna
Restaurant
EV Charger
Allow Pet
Stadium
Featured Agent
This position is still available
Register as an agent in this areaAdd opportunities to ask, rent/sell real estate
Register for this position
Listings for sale
See all


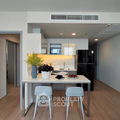


Listings for rent
See all



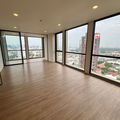
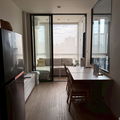
Location & Nearby places
Nearby projectBTS/MRTSchoolsShoppingRoad/CommercialAirport/Hospital
Nearby projects

Properties for rent at Knightsbridge Prime Sathorn
600 properties for rent
Properties for sale at Knightsbridge Prime SathornFound 221 listings




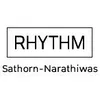

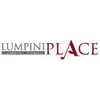
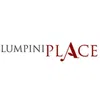

Silom Commercial College
3.4 km.
St. Theresa School
3.1 km.
Big C Extra Rama 4
4.1 km.
HomePro Rama 3
3.9 km.
One Bangkok
2.9 km.
Lumpini Park
3.2 km.
Lhong 1919
6.1 km.
BNH Hospital
2.3 km.
Sri Maha Mariamman Temple
3.3 km.
BNH Hospital
2.3 km.
Project Review
0.0
(From 0 people)There is no review.
