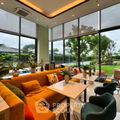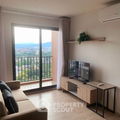
The Base Height - Chiangmai




 +18
+18
Overview
Details
Project Name The Base Height - Chiangmai | Possible Project Names Not Specified |
Property type Condominium | Units 630 |
Ceiling Height 2.55 Meter | Completed 2567 |
Utility Fee 48 Bath/m² | Building Numbers 1 |
Buildings Floors 31 | Building Inspection Safe View Report |
Inspection Date 10/04/2025 |
The Base Height - Chiangmai

รีวิวคอนโด THE BASE Height-Chiangmai (เดอะ เบส ไฮท์ เชียงใหม่)
สวัสดีครับท่านผู้อ่านชาว Propertyhub ทุก ๆ ท่าน วันนี้ผมจะขอพาคุณขึ้นเหนือ เพื่อไปพบกับโครงการคอนโด High Rise แห่งแรกของแสนสิริ ที่มาปักหมุดในพื้นที่จังหวัดเชียงใหม่ ซึ่งความพิเศษของโครงการคอนโดแห่งนี้คือสามารถมองเห็นวิวดอยสุเทพ และยังอยู่ใกล้กับเซ็นทรัล เชียงใหม่ อีกด้วยครับ และกล่าวมาขนาดนี้ ก็คงจะเป็นโครงการคอนโดไหนไปไม่ได้เลย นอกจาก “THE BASE Height-Chiangmai (เดอะ เบส ไฮท์ เชียงใหม่)”
Read moreType of plan in project

1 Bedroom
29.25 - 40.25 sq.m.
1 Bedroom Plus
46 - 0 sq.m.
2 Bedroom
53.50 - 56.50 sq.m.
Project Facilities
Featured Agent
Add opportunities to ask, rent/sell real estate
Listings for sale




1 Room
1 Bath
Floor 11

1 Room
1 Bath
Floor 8
Listings for rent

2 Room
2 Bath
Floor 27




1 Room
1 Bath
Floor xx
Location & Nearby places
Nearby projects

19 properties for rent
Properties for sale at dcondo Sign ChiangmaiFound 36 listings









4.9 km.
3.5 km.
5.6 km.
2.3 km.
2.2 km.
2.5 km.
4.9 km.
3.1 km.
4.9 km.
2.3 km.
2.2 km.
2.1 km.
2.7 km.
Project Review
0.0
(From 0 people)There is no review.
