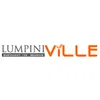
SUPALAI City Resort SUKHUMVIT 107




 +5
+5
Details
Project Name SUPALAI City Resort SUKHUMVIT 107 | Possible Project Names Not Specified |
Property type Condominium | Units 1022 |
Ceiling Height 2.5 Meter | Completed 2021 |
Utility Fee 38 Bath/m² | Building Numbers 6 |
Buildings Floors 8 | Building Inspection Safe View Report |
Inspection Date 10/04/2025 |
SUPALAI City Resort SUKHUMVIT 107
Type of plan in project
There's no picture for this section
Studio
28.50 sq.m.
1 Bedroom
34.50 - 41.50 sq.m.
1 Bedroom Plus
44.50 - 45.00 sq.m.
2 Bedrooms
69.50 sq.m.
Project Facilities
Featured Agent
Add opportunities to ask, rent/sell real estate
Listings for sale

1 Room
1 Bath
Floor 5

1 Room
1 Bath
Floor 5

1 Room
1 Bath
Floor 5

1 Room
1 Bath
Floor 5
Listings for rent

1 Room
1 Bath
Floor 5

1 Room
1 Bath
Floor 5.0

1 Room
1 Bath
Floor 5

1 Room
1 Bath
Floor 5

1 Room
1 Bath
Floor 5
Location & Nearby places
Nearby projects

170 properties for rent
Properties for sale at IDEO Mobi Sukhumvit EastgateFound 65 listings

6.3 km.







3.1 km.
2.3 km.
2.4 km.
4.6 km.
3.9 km.
9.7 km.
4.2 km.
4.3 km.
4.1 km.
2.6 km.
3.3 km.
2.8 km.
4.7 km.
6 km.
3.5 km.
2.8 km.
4.7 km.
Project Review
0.0
(From 0 people)There is no review.

