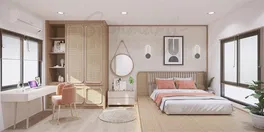
Siam Summary Rangsit Khlong 4
Siam Summary Rangsit Khlong 4
0( 0 Review )




 +13
+13Home
Overview
Details
Project Name Siam Summary Rangsit Khlong 4 | Possible Project Names Not Specified |
Property type HOME | Units 219 |
Completed - | Common fee (per sq.m.) Not Specified |
Developer Siam Munkong | Holding Not Specified |
Siam Summary Rangsit Khlong 4
Type of plan in project

แบบบ้าน สมดุล
3 Bed
3 Bath
210 sq.m.
4 Park
There's no price for this section

แบบบ้าน สานรัก
3 Bed
3 Bath
190 sq.m.
4 Park
There's no price for this section

แบบบ้าน สุขใจ
2 Bed
3 Bath
155 sq.m.
2 Park
There's no price for this section
Project Facilities
Lift
Fitness
Shuttle Service
Park / BBQ Areas
Kids Playground
Library
Convenience Store
Laundry
Motorcycle Parking
Meeting Room
Parking
Steam Room
Security
CCTV
WIFI
Swimming Pool
Sauna
Restaurant
EV Charger
Stadium
Featured Agent
This position is still available
Register as an agent in this areaAdd opportunities to ask, rent/sell real estate
Register for this position
Listings for sale
Listing not found
Listings for rent
Listing not found
Location & Nearby places
Nearby projectBTS/MRTSchoolsShoppingRoad/CommercialAirport/Hospital
Nearby projects

Properties for rent at Centro Rangsit Klong 4-Wongwaen
0 properties for rent
Properties for sale at Centro Rangsit Klong 4-WongwaenFound 0 listings






Eastern Asia University
7.6 km.
Project Review
0.0
(From 0 people)There is no review.
