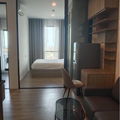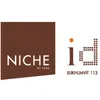
Knightsbridge Sukhumvit - Thepharak




 +8
+8Overview
Details
Project Name Knightsbridge Sukhumvit - Thepharak | Possible Project Names
(See more) |
Property type Condominium | Units 474 |
Ceiling Height 2.8 Meter | Completed 2021 |
Utility Fee 50 Bath/m² | Building Numbers 1 |
Buildings Floors 35 |
Knightsbridge Sukhumvit - Thepharak
The project is located on Thepharak Road, connecting to Srinakarin Road and Sukhumvit, next to Thippawan BTS Station (Yellow Line). Connect Interchange, Samrong, only 1 station (green cable, Sukhumvit) near the expressway and industrial ring. Convenient for every trip
Type of plan in project
There's no picture for this section
Studio
23.50 - 26.00 sq.m.
1 Bedroom
27.00 - 28.00 sq.m.
1 Bedroom Plus
31.00 - 39.00 sq.m.
2 Bedrooms
53.00 - 55.00 sq.m.
Project Facilities
Featured Agent
Add opportunities to ask, rent/sell real estate
Listings for sale

1 Room
1 Bath
Floor 14

1 Room
1 Bath
Floor 21

2 Room
1 Bath
Floor 21


Listings for rent




Location & Nearby places
Nearby projects

184 properties for rent
Properties for sale at Kensington Sukhumvit - TheparakFound 35 listings

6.3 km.

3.4 km.

2.4 km.

6.2 km.



3.5 km.
5.1 km.
2.5 km.
8.2 km.
3.3 km.
5 km.
5.6 km.
11.2 km.
7.3 km.
2.5 km.
7.3 km.
7.8 km.
Project Review
0.0
(From 0 people)There is no review.


