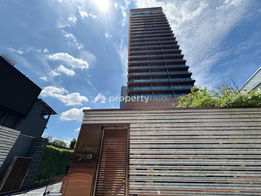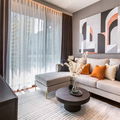
KHUN by YOO inspired by Starck




 +17
+17
Details
Project Name KHUN by YOO inspired by Starck | Possible Project Names
(See more) |
Property type Condominium | Units 148 |
Ceiling Height 3 Meter | Completed 2018 |
Utility Fee 130 Bath/m² | Building Numbers 1 |
Buildings Floors 27 | Building Inspection Safe View Report |
Inspection Date 10/04/2025 |
KHUN by YOO inspired by Starck
By Yu Inspee by Stark It is a project located in a gold location. Complete with a restaurant Supermarkets & nbsp; In the nearby walk, there are restaurants, delicious restaurants and malls or shopping areas, including J Avenue, The Commons, The Taste, Eight, Donki Mall. Which is a famous zone Open day and night There are hospitals, cinemas, temples, department stores, Community Mall. Who has a lifestyle like to travel? Like hang out Meet, meet beautiful restaurants This zone has many restaurants and chill shops. Fully facilities in the project: Design and decorate it is unique and should be used at all points. The main part is on the top floor, 24, 25 and 27, consisting of a swimming pool, a Fitness, Reading Lounge at the Nitro Coffee with snacks from famous stores in the top Thonglor. The top floor will have Screening Room and Game Room and have Outdoor activity areas like The Sky Lawn + Khun Bar, The Screening Yard and the fun game to play The Roktop and if anyone wants a personal corner, there will be Outdoor Private Lounge, 102% automatic car park, CCTV and Digital Door Lock CCTV. Room with 24 -hour security system
- Nearby places Home Place: 50 m
- Family Mart: 60 m
- The Taste Thonglor: 75 m
- Ten Thonglor: 100 m
- Senspace: 150 m
- Centre Point: 170 m
- 72 Courtyard: 220 m
- J Avenue: 230 m
- Makro Food Service: 250 m
- Eight Thonglor: 280 m. < /li>
- Penny's Balcony: 290 m
- The Commons: 300 km
- Maxvalu Tanjai: 400 m
- Nihonmura Mall: 450 m .
- Arena 10: 450 m
- Donki Mall: 500 m
- Tops Thonglor: 500 m
- Big C Ekkamai : 1 km
- UFM Fuji Super Express 3: 1.5 km
- Major Ekkamai: 1.6 km
- Park Lane: 1.8 km
- The Emquatier: 2.1 km.
- Rain Hill: 2.2 km
- Foodland Phetchaburi: 2.2 km
- Emporium: 2.5 km
- Ekkamai Fresh Market: 2.6 km
- Gateway Ekkamai: 3 km
- Plearn Market: 3.4 km
- Singha Complex: 3.8 km.
- Terminal 21: 4.5 km
- Khlong Toei Pier Market: 4.8 km
- Pathum Kongka School: 1.9 km
- Bangkok University: 3 km
- Srinakharinwirot University (SWU): 3.3 km.
- Camillian Hospital: 700 m
- Samitivej Hospital : 1 km
- Ban Phaeo Hospital Phrom Mit Branch: 1.7 km
- Sukhumvit Hospital: 2 km
Type of plan in project

1 Bedroom
41.5 - 53.5 sq.m.
2 Bedrooms
82 - 97.75 sq.m.
3 Bedrooms
139.25 - 149.75 sq.m.
Penthouse
294 - 302.75 sq.m.
Project Facilities
Featured Agent
Add opportunities to ask, rent/sell real estate
Listings for sale





Listings for rent




Location & Nearby places
Nearby projects

338 properties for rent
Properties for sale at Rhythm Sukhumvit 36 - 38Found 193 listings









3.2 km.
2 km.
2.2 km.
2.5 km.
3.5 km.
2.8 km.
2.2 km.
3.2 km.
3.3 km.
2.2 km.
3.5 km.
2.8 km.
2.2 km.
Project Review
5.0
(From 3 people)There is no review.

