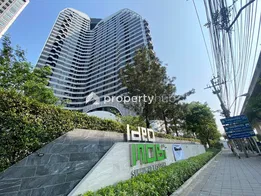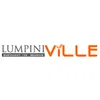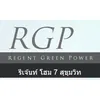
IDEO Mobi Sukhumvit Eastpoint




 +45
+45Overview
Details
Project Name IDEO Mobi Sukhumvit Eastpoint | Possible Project Names
(See more) |
Property type Condominium | Units 1162 |
Ceiling Height 2.60 Meter | Completed 2020 |
Utility Fee 55 Bath/m² | Building Numbers 2 |
Buildings Floors 32 |
IDEO Mobi Sukhumvit Eastpoint
Ideo Mobi Sukhumvit East Point Condo ready to stay On the potential location Close to Sukhumvit Road, convenient to travel to just 250 meters from BTS Bangna connecting to business sources such as Asoke Station (9 stations) and Siam Station (13 stations) near the Buraphawithi Expressway. Chalerm Mahanakorn Expressway And the Kanchanaphisek Expressway And near leading schools Both private and international schools Surrounded by facilities in the area Both famous shopping centers and big hospitals. Facilities The main facilities of the project are on the 1st floor, 5, 32 and roof on the first floor with a lobby length of 45 m. Front patch There is a path to connect from the 1st floor to the 5th floor, called Cave Garden, decorated with a level garden. Like walking in the midst of the valley forest on the 5th floor, the Socail Club has a swimming pool with Jacuzzi. There is a level garden next to the swimming pool. There is a fitness room on the 32nd floor of Tower A. Both roofs will have a garden to walk to watch the wind. Parking parking on the 1st and 2-4 floors, both outdoor and in the building. And there is a Hydraulic Car Parking security system with security. There are CCTV throughout the project and residences in and out of the building and the central parts with the key card access. >
- Bangna BTS : 250 meters
- BTS Bearing : 300 meters
- Manaram Hospital: 200 meters
- BiteC Bangna: Walking 600 meters
- the Coast Village: 800 meters
- Bangkok Mall: 1.3 km
- Berkeley International School: 1.8 km.
- Elderly Hospital, Kluai Thai 2: 1.7 Km.
- Samrong Hospital: 2.7 km
- Iam Charoen Market: 2 km
- Samrong Center: 2.2 km
- < Li> Imperial World Samrong (Big C): 2.2 km.
- Lasal Market: 2.2 km
- Dadfa Lasalle: 2.4 km
- Lasalle's Avenue: 3.5 .
- Central Plaza Bangna: 4 km
- Big C Bangna: 4 km
- Bang Na District Office: 3.2 km
Type of plan in project

Studio
26.00 sq.m.
1 Bedroom
36.00 sq.m.
2 Bedrooms
54.00 - 56.00 sq.m.
Duplex
50.00 sq.m.
Project Facilities
Featured Agent
Add opportunities to ask, rent/sell real estate
Listings for sale

2 Room
2 Bath
Floor 27

1 Room
1 Bath
Floor 10+

1 Room
1 Bath
Floor 29

1 Room
1 Bath
Floor 20

Listings for rent




Location & Nearby places
Nearby projects

3.8 km.
342 properties for rent
Properties for sale at IDEO O2Found 157 listings


7.1 km.




4.9 km.

3.9 km.

3.5 km.
3.1 km.
5.2 km.
5.8 km.
11.4 km.
4.9 km.
3.2 km.
4.1 km.
4.2 km.
3.6 km.
2.5 km.
6.8 km.
4.2 km.
3.6 km.
Project Review
3.7
(From 3 people)There is no review.


