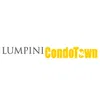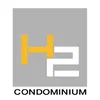
H2 Ramindra 21




 +24
+24Details
Project Name H2 Ramindra 21 | Possible Project Names Not Specified |
Property type Condominium | Units 308 |
Ceiling Height 2.45 Meter | Completed 2015 |
Utility Fee 45 Bath/m² | Building Numbers 4 |
Buildings Floors 8 |
H2 Ramindra 21
Type of plan in project

1 Bedroom
21.87 - 37.29 sq.m.
2 Bedroom
45.90 - 59.95 sq.m.
Project Facilities
Listings for sale

1 Room
1 Bath
Floor 7

1 Room
1 Bath
Floor 4

1 Room
1 Bath
Floor 7

1 Room
1 Bath
Floor 4

1 Room
1 Bath
Floor 7
Listings for rent




1 Room
1 Bath
Floor 5

1 Room
1 Bath
Floor 5
Location & Nearby places
Nearby projects

77 properties for rent
Properties for sale at Lumpini Condo Town Raminthra - LatplakhaoFound 40 listings







18.3 km.
10.5 km.
10.2 km.
15.3 km.
16.8 km.
10.3 km.
4.4 km.
10.6 km.
4.4 km.
10.1 km.
19.4 km.
4.4 km.
4.4 km.
Project Review
4.5
(From 2 people)There is no review.

