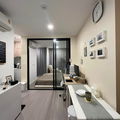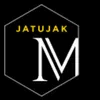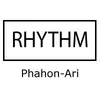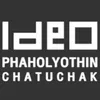
Denim Jatujak




 +62
+62
Details
Project Name Denim Jatujak | Possible Project Names Not Specified |
Property type Condominium | Units 1,813 |
Ceiling Height 2.5 Meter | Completed 2022 |
Utility Fee 55 Bath/m² | Building Numbers 3 |
Buildings Floors 22,33,37 | Building Inspection Safe View Report |
Inspection Date 10/04/2025 |
Denim Jatujak
- Big C Saphan Khwai: 1.6 km
- Chatuchak Weekend Market: 2.4 km .
- La Villa Ari: 2.9 km
- Central Plaza Ladprao: 2.7 km
- Union Mall: 3.2 km
- JJ MALL: 3.3 km
- Lotus's Ladprao: 3.6 km
- Big C Ladprao 2: 3.8 km
- Major cineplex Ratchayothin: 4.3 km
- SCB Park Plaza: 4.6 km
- Lum Night Bazaar Park: 4.9 km
- Boonthavorn: 5.7 km.
- Gateway @Bang Sue: 6.1 km
- Saphan Market 2: 6.4 km
- Chokchai 4: 7.2 km.
- Central Festival Eastville: 9.1 km.
- The Crystal: 10.4 km
- Horwang School: 2.9 km
- St. John School: 3 km
- St. John University: 3.2 km
- Thai Chamber of Commerce: 3.6 km
- Surasak Montri School: 3.6 km.
- Samsenwittayalai School: 5.1 km.
- Chandrakasem Rajabhat University: 5.4 km
- Paolo Phahonyothin Hospital: 1.5 km.
- Vimut Hospital: 1.9 km. Li>
- Sutthisan Hospital: 2.1 km
- Prasarnmit Hospital: 2.5 km
Type of plan in project

Studio
22.50 - 23.00 sq.m.
1 Bedroom
27.00 - 34.30 sq.m.
Project Facilities
Featured Agent
Add opportunities to ask, rent/sell real estate
Listings for sale


1 Room
1 Bath
Floor 20

1 Room
1 Bath
Floor 17

Listings for rent

1 Room
1 Bath
Floor 15

1 Room
1 Bath
Floor 12A

1 Room
1 Bath
Floor 7


Location & Nearby places
Nearby projects

590 properties for rent
Properties for sale at THE LINE Jatujak - MochitFound 225 listings



2.2 km.

2.1 km.

2.1 km.


2.5 km.

2.6 km.

4.1 km.
4.6 km.
3.5 km.
2.4 km.
4.3 km.
4 km.
3.6 km.
3.1 km.
4.8 km.
4.3 km.
Project Review
0.0
(From 0 people)There is no review.

