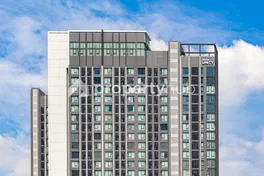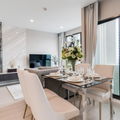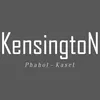
Ciela Sripatum




 +17
+17
Details
Project Name Ciela Sripatum | Possible Project Names Not Specified |
Property type Condominium | Units 900 |
Ceiling Height 2.60 Meter | Completed 2019 |
Utility Fee 55 Bath/m² | Building Numbers 1 |
Buildings Floors 28 | Building Inspection Safe View Report |
Inspection Date 10/04/2025 |
Ciela Sripatum
- BTS BTS, Bang Bua Station - 0 m.
- Bang Bua - 280 m Market
- Sripatum 450 m.
- Bang Khen Housing Market - 500 meters
- Tesco Lotus Express Bang Bua Housing - 700 meters
- Kasetsart University 3 km
- Phra Nakhon Rajabhat University 3.3 km .
- Krirk 3.5 m.
- Central Ram Inthra - 3.5 km.
- Vibhavadi Hospital 3.7 km
- Paul Hospital Agriculture or the original Memo Hospital 4.5 km
- Tesco Lotus Laksi - 4.7 km
- Max Value Laksi - 5.3 km
- Major Ratchayothin - 6.5 km .
Type of plan in project

Studio
21.50 sq.m.
1 Bedroom
26.50 sq.m.
1 Bedroom Plus
31.50 sq.m.
1 Bedroom Suite
33.50 - 34.5 sq.m.
2 Bedrooms
60.00 sq.m.
Project Facilities
Featured Agent
Add opportunities to ask, rent/sell real estate
Listings for sale

1 Room
1 Bath
Floor 12+

1 Room
1 Bath
Floor 25


2 Room
2 Bath
Floor 24

1 Room
1 Bath
Floor 18
Listings for rent

1 Room
1 Bath
Floor 12


1 Room
1 Bath
Floor 22

1 Room
1 Bath
Floor 22

Location & Nearby places
Nearby projects

14 properties for rent
Properties for sale at Kensington Kaset CampusFound 22 listings

7.2 km.

2.9 km.


5.8 km.

5.6 km.



3.4 km.
7.3 km.
14.3 km.
7.4 km.
5.9 km.
5.4 km.
5.4 km.
Project Review
4.9
(From 11 people)There is no review.
