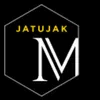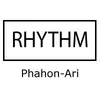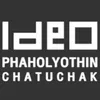
Centric Scene Phaholyothin 9
Centric Scene Phaholyothin 9
5( 2 Reviews )
Condominium

Details
Project Name Centric Scene Phaholyothin 9 | Possible Project Names
(See more) |
Property type Condominium | Units 206 |
Ceiling Height Not Specified | Completed 2007 |
Utility Fee 40 Bath/m² | Building Numbers 1 |
Buildings Floors 24 | Building Inspection Safe View Report |
Inspection Date 10/04/2025 |
Centric Scene Phaholyothin 9
Type of plan in project
There's no picture for this section
Project Facilities
Lift
Jacuzzi
Fitness
Shuttle Service
Park / BBQ Areas
Kids Playground
Library
Convenience Store
Access control (Fingerprint/Keycard)
Laundry
Motorcycle Parking
Meeting Room
Parking
Steam Room
Security
CCTV
WIFI
Swimming Pool
Sauna
Restaurant
EV Charger
Allow Pet
Stadium
Featured Agent
This position is still available
Register as an agent in this areaAdd opportunities to ask, rent/sell real estate
Register for this position
Listings for sale
See all


✨ For Sale: Centric Scene phaholyothin 9 Condo ✨ 💰 Only 4,990,000 THB
1 Room
1 Bath
Floor 10+
฿4,990,000

1 Bed Large Room Unblock View Fully furnished Good Location Close to BTS Ari station @ Centric Scene Phaholyothin 9
1 Room
1 Bath
Floor xx
฿4,990,000


Listings for rent
See all



1 Bed Large Room City View Fully furnished Good Location Close To BTS Ari station @ Centric Scene Phaholyothin 9
1 Room
1 Bath
Floor xx
฿26,000 / month

Centric Scene Phaholyothin 9 🛋️ Beautiful fully furnished ready-to-move-in unit 💚 Near BTS Ari
1 Room
1 Bath
Floor 1x
฿22,000 / month

Centric Scene Phaholyothin 9 Book quickly before the room is gone!! near BTS Sena Ruam
1 Room
1 Bath
Floor 11-20
฿25,000 / month
Location & Nearby places
Nearby projectBTS/MRTSchoolsShoppingRoad/CommercialAirport/Hospital
Nearby projects

M Jatujak
2.4 km.
Properties for rent at M Jatujak
265 properties for rent
Properties for sale at M JatujakFound 111 listings









Suan Dusit University
5.5 km.
Phyathai 2 Hospital
2 km.
Vichaiyut Hospital
2.1 km.
Big C Extra Ratchadaphisek
5.2 km.
Chatuchak Weekend Market
2.1 km.
Fortune Town
6 km.
Wat Apaitayaram (Makok)
2.7 km.
Wat Promwongsaram
3.8 km.
Phyathai 2 Hospital
2 km.
Vichaiyut Hospital
2.1 km.
Project Review
5.0
(From 2 people)There is no review.
