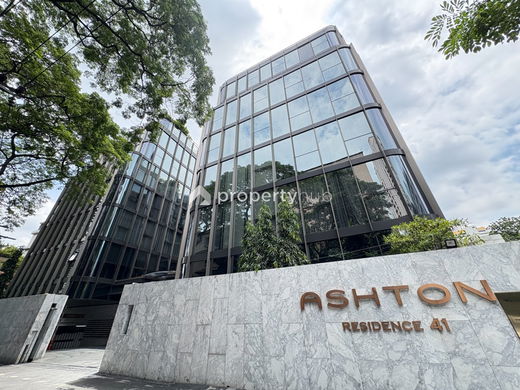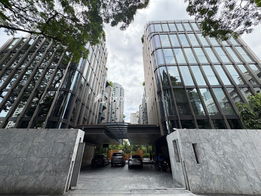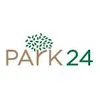
Ashton Residence 41




 +19
+19
Overview
Details
Project Name Ashton Residence 41 | Possible Project Names Not Specified |
Property type Condominium | Units 79 |
Ceiling Height 2.8,4.8 Meter | Completed 2017 |
Utility Fee 110 Bath/m² | Building Numbers 2 |
Buildings Floors 8 | Building Inspection Safe View Report |
Inspection Date 10/04/2025 |
Ashton Residence 41
Located in a potential location in the heart of Sukhumvit, near BTS, Phrom Phong Station, only 600 meters, found privacy with only 79 units in a peaceful atmosphere with vertical green wall and the garden area on the full rooftop on both areas. & Nbsp; Privacy with a sculptural tree operation between the special use of the Duplex room only with facilities, both fitness, swimming pools that create privacy areas.
Type of plan in project
There's no picture for this section
2 Bedroom
67.00 - 124.50 sq.m.
3 Bedroom
130.50 - 215.50 sq.m.
Duplex
133.50 sq.m.
Project Facilities
Featured Agent
Add opportunities to ask, rent/sell real estate
Listings for sale





Listings for rent

3 Room
3 Bath
Floor 5

2 Room
2 Bath
Floor 4th

2 Room
2 Bath
Floor 3

3 Room
3 Bath
Floor 5

2 Room
2 Bath
Floor
Location & Nearby places
Nearby projects

2.1 km.
850 properties for rent
Properties for sale at Ashton AsokeFound 131 listings







2.9 km.


2.9 km.
6.1 km.
2.3 km.
2 km.
3 km.
2.9 km.
3.2 km.
4.5 km.
4.6 km.
2.8 km.
2.8 km.
2.3 km.
3 km.
2.9 km.
3.2 km.
4.5 km.
Project Review
5.0
(From 1 people)There is no review.
